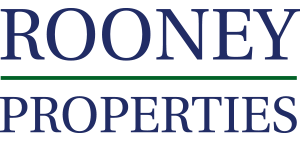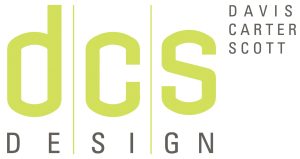3130 Langston Blvd.
3130 Langston is planned to be a 12-story, mixed-use development in Arlington, Virginia. The building’s amenities will include, but are not limited to, a fitness center, a first-floor pet spa with access to an outdoor park, a club room, a swimming pool, a spacious courtyard, and a rooftop terrace with hybrid indoor/outdoor spaces. The building will offer a mix of studio, one-bedroom, one-bedroom plus den, and two-bedroom floorplans. The building will include ground-floor retail and a parking garage.
*subject to change.
Project Updates
Follow the Arlington, VA, webpage for other updates!



